EDUCATIONAL
Canon-McMillian High School – Canonsburg School District




This 2001-2003 project was the longest and most major renovation in the school’s history. This project completely demolished and rebuilt the school’s academic wings, added more parking, and moved the library, cafeteria, kitchen, and teacher’s lounge closer to the school’s entrances. A centrally located commons area with high vaulted ceilings; known as the Atrium; was also created during this time. Some minor repainting took place in both gyms, and the wood flooring of both gyms was replaced. A press box and more pull-out collapsible bleachers were added to the main gym above the elevated track, and the exercise yard was eliminated as it was in the way of the new set of loading docks and part of the new classroom portion of the school. The natatorium was also built in this area and has two entrances off of the hallway in the athletic wing. The performing arts and technology wings were also expanded, along with the original loading docks, which were located at the end of that wing, these became secondary loading docks. The main entrance to the school was modernized and the doors pushed about 8 feet forward. Most of the building’s front fascia was re-bricked to give a more clean and updated appearance. A large digital sign was also added to the front of the school as part of the project. In total, about 90 percent of the original building was either renovated or replaced. This Project effectively relieve severe overcrowding at CMHS for the next 8 years and helped to increase student capacity from barely 1,200 students to around 1,500 students.


This project included three large additions to the school where dozens of new classrooms, a new 500 seat auditorium, gymnasium expansion, and a health and wellness addition were added to the school. In addition, a full renovation of the entire 3 story school was facilitated. Approximately 30,000 square feet of space was added to the existing 110,000 square foot structure. One of the more interesting aspects of this project was uncovering a gymnasium that had been essentially buried beneath the school over 60 years ago. Specific attention to coordination was especially important in this project due to the size and the multiple prime contractors on this project. R.A. Glancy & Sons self-performed roughly 30% of this project.
Student Success Center – Butler County Community College


The Student Success Center is a 34,500 sq. ft., two-story building. Among the offices that are located within the Success Center are the welcome center, admissions, financial aid, student counseling services, disability services, career services, the KEYS program, the bookstore, the campus police, the registrar’s office, student life, a lounge, student club offices and the campus newspaper office. In order to facilitate this project, R.A. Glancy had to reroute existing infrastructure in order to keep roadways open for students and faculty on this campus. This beautiful addition to the expanding Butler Community College campus started in late May of 2008 and was turned over to the college at the end of July 2009. Approximately 40% of the work was self-performed by R.A. Glancy & Sons, Inc.
Mars High School – Mars Area School District



This project included three large additions to the school where dozens of new classrooms, a new 500 seat auditorium, gymnasium expansion, and a health and wellness addition were added to the school. In addition, a full renovation of the entire 3 story school was facilitated. Approximately 30,000 square feet of space was added to the existing 110,000 square foot structure. One of the more interesting aspects of this project was uncovering a gymnasium that had been essentially buried beneath the school over 60 years ago. Specific attention to coordination was especially important in this project due to the size and the multiple prime contractors on this project. R.A. Glancy & Sons self-performed roughly 30% of this project.
Bailey Library Renovations – Slippery Rock University
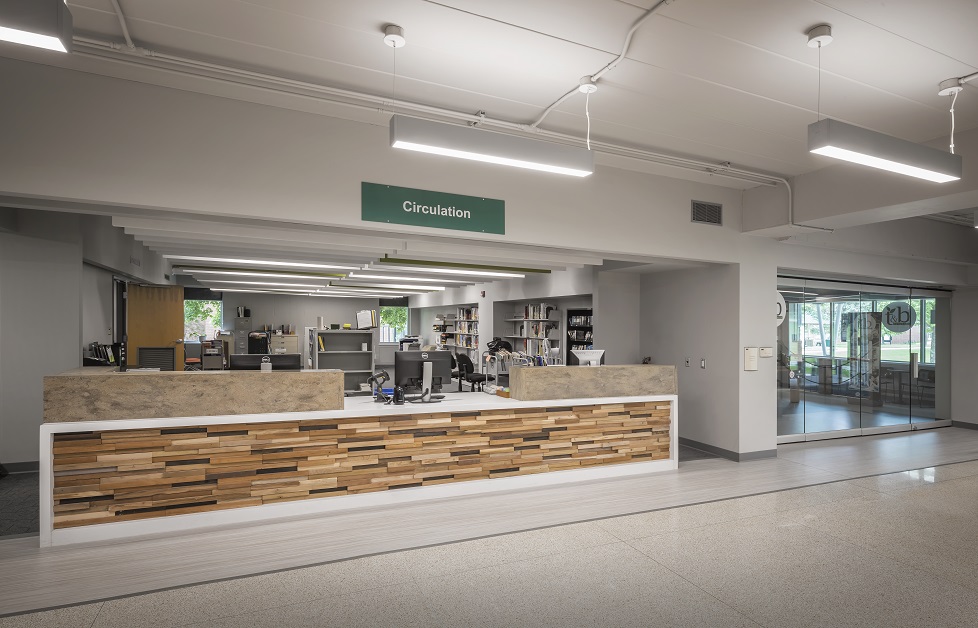
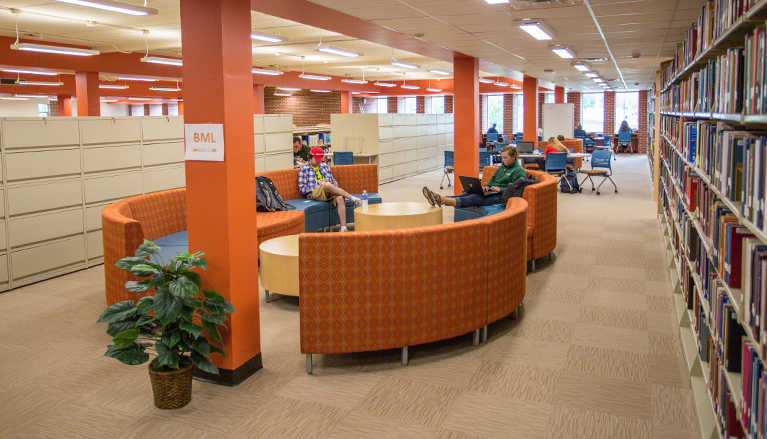
Bailey Library is the intellectual, interdisciplinary center of Slippery Rock University. The original building, built in 1971, was founded on the outdated idea that a library is primarily for protecting books. R..A. Glancy & Sons, Inc. helped Slippery Rock University and IKM Architects bring together a new vision while working together with other Prime contractors to make it more. While on a strict schedule, most sections of the library remained open throughout the process. Improvements included adding computer lab and study spaces, a redesigned entryway and an expanded café. Also constructed was new administrative and faculty offices, as well as the return of the Career Education and Development and Academic Services offices to their previous locations on the first floor.
Franklin Elementary School – North Allegheny School District
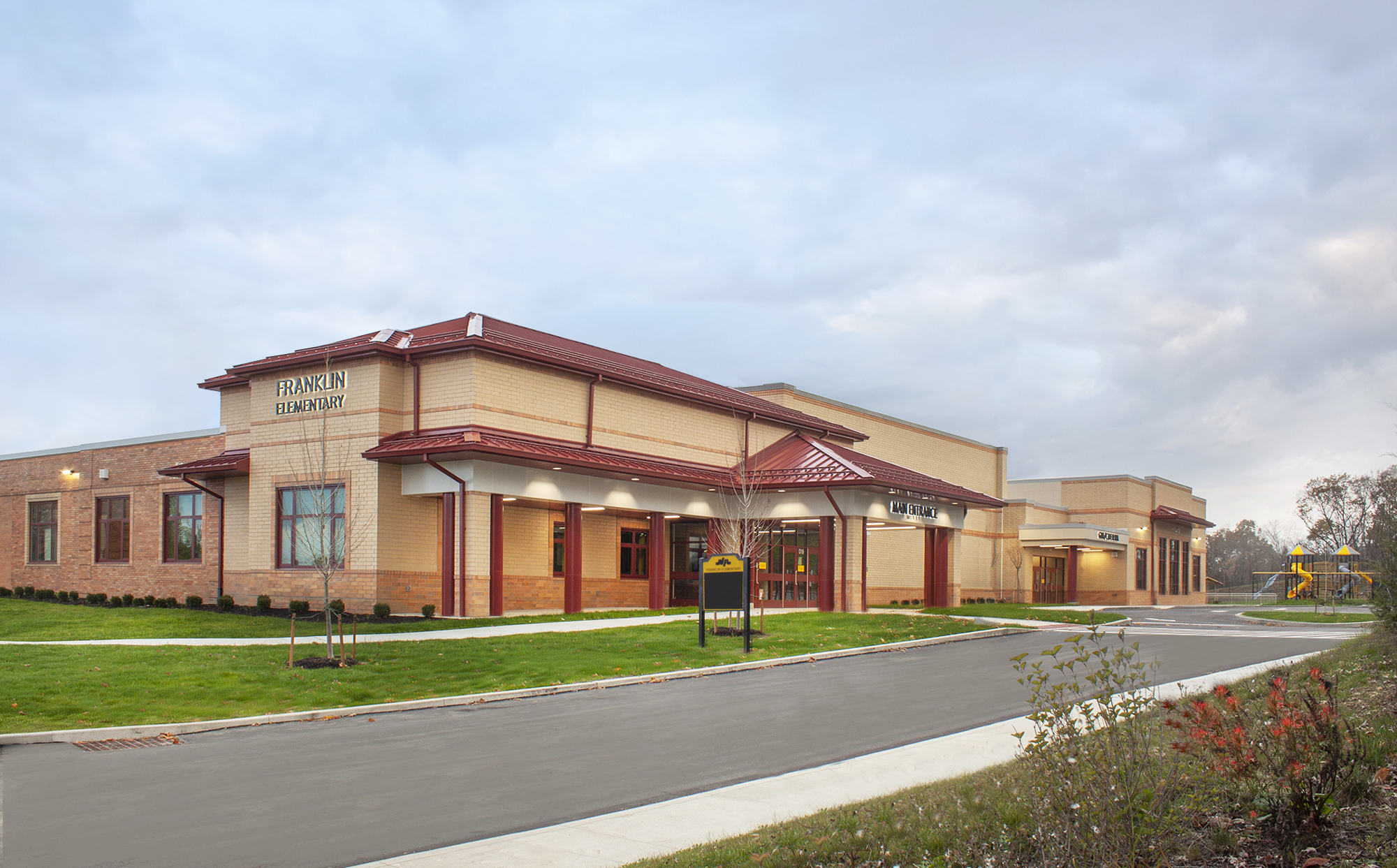
2021 – People’s Choice Award
The North Allegheny School District Franklin Elementary School construction project was a combination of renovations and new additions. R.A. Glancy & Sons, Inc. General Contracting scope was awarded at fourteen point seven six million dollars and was scheduled for a seventeen‐month duration. It required renovating the fifty‐seven thousand square foot building and adding three additions totaling sixty‐one thousand square feet. The total project size was one hundred eighteen thousand square feet. Of the total General Contractor award, R.A. Glancy & Sons, Inc. self‐performed one point two million dollars in labor, which equates to eight percent of our contract.
Site preparation consisted of clearing twelve wooded acres along with a total of forty‐nine thousand cubic feet of earth to be cut and filled. All existing asphalt parking areas were removed and expanded from eighty‐nine parking spaces to one hundred eighty‐one spaces. An existing adjacent dwelling was purchased by the North Allegheny School District to allow for a new entrance with conjunction of a continuous road loop around the site. The demolition of the dwelling also included asbestos abatement. The roadway and parking expansions were needed for the increased bussing and occupant load. The completed project will now serve nine hundred students. Prior to this project it was only able to serve about five hundred twenty‐five students. Playgrounds were also increased from fifty‐two hundred square feet to twenty‐four thousand square feet. The three additions were designed with continuous concrete foundations, caissons/grade beams, load bearing masonry and structural framing. The exterior building skin was brick and metal wall panels. The General Contracting portion of the roofing consisted of metal standing seam. Two of the additions were linked together with a seventy‐five‐foot enclosed walkway bridge.
Bradford Woods Elementary School Renovations – North Allegheny School District

Bradford Woods Elementary School is approximately 72,000 square foot building. The structure is a combination of one and two stories. In 2015/2016 renovations included the work required to address maintenance and repairs required due to the building’s age. The renovations work performed by R.A. Glancy and other prime contractors included the replacement of the HVAC and Energy Management systems, windows, lighting, some of the kitchen equipment, sidewalks, restroom partitions, plumbing fixtures, carpeting, exterior doors, folding walls, emergency generator, and the construction of a small vestibule addition at the Cafeteria and student drop off/pick up driveway.
Armstrong Athletic Field House – Armstrong School District
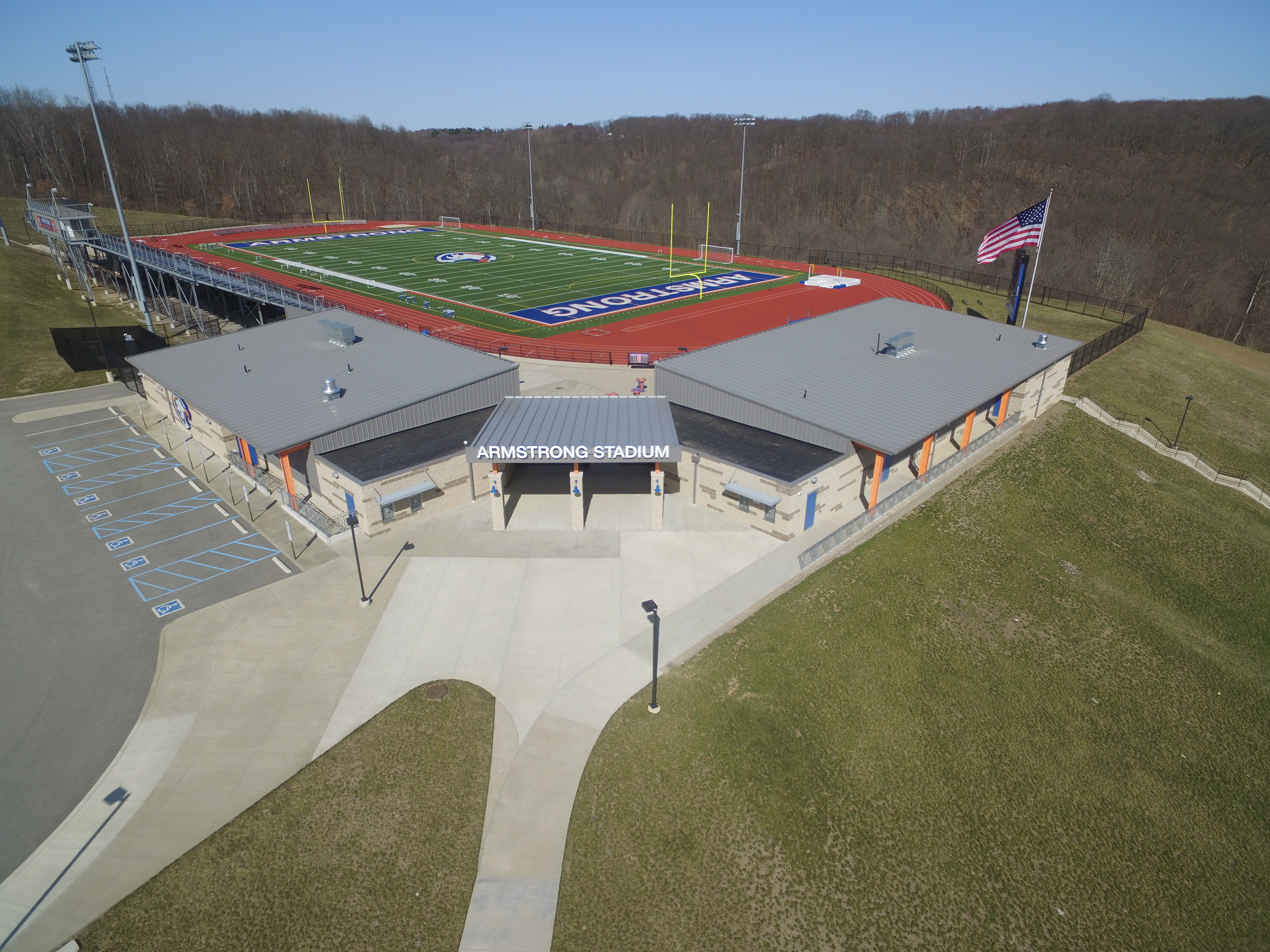
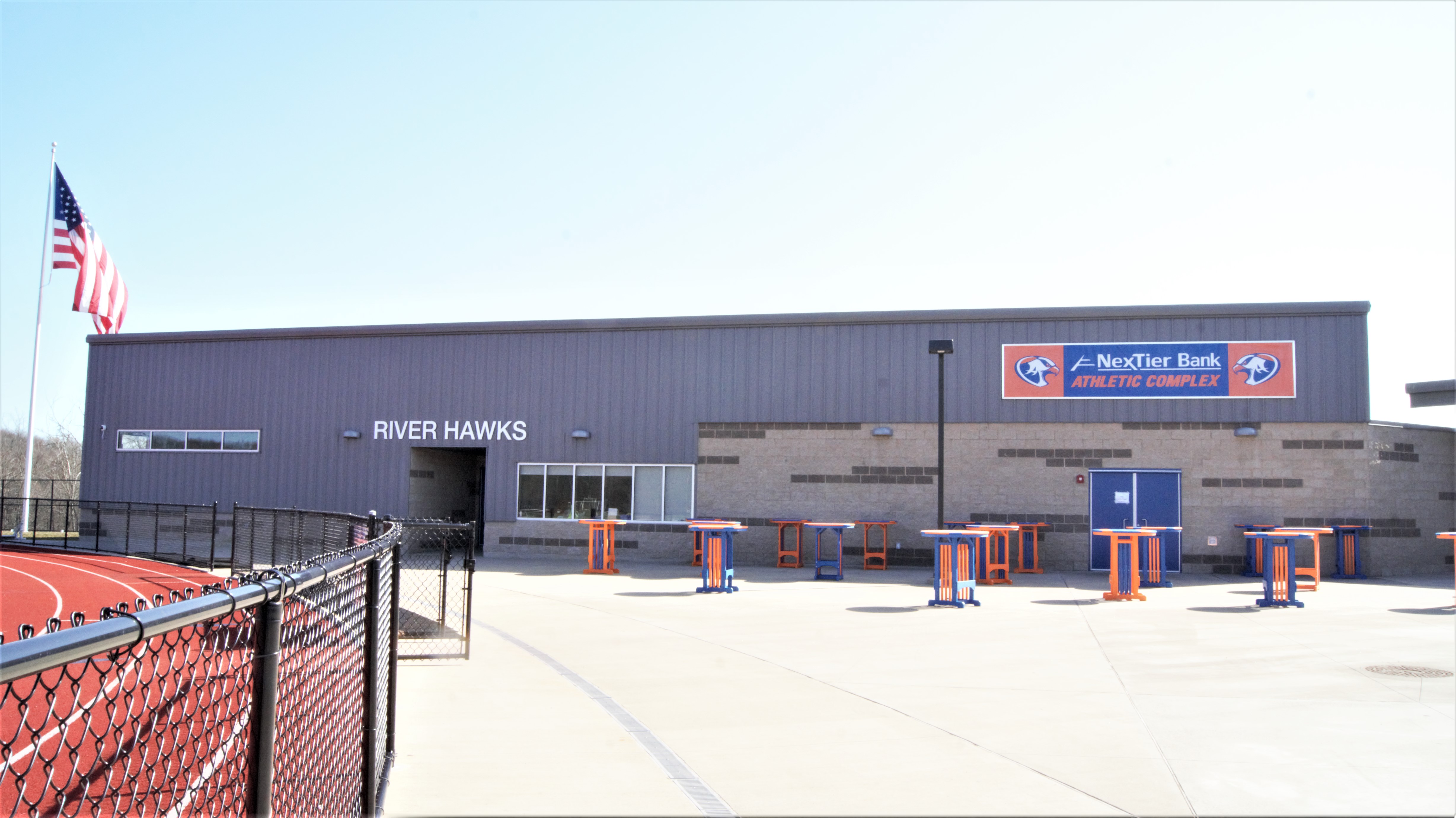
In 2015 rivals Ford City High School and Kittanning High School merged making Armstrong School District. They went without an updated Athletic field House for quite some time despite having more than 15 varsity teams along with numerous junior varsity and junior high sports. In 2018 R.A. Glancy & Sons, Inc. got the pleasure of being contracted alongside of other Prime Contractors. Since R.A. Glancy was the General Contractor on the job, we were also listed as the Lead Contractor. This takes great coordination. The Field house is complete with restrooms, locker rooms, coaches’ offices, training facilities, and a concession stand.
O’Hara Elementary School Alterations – Fox Chapel Area School District


Along Side of five other Prime Contractors, R.A. Glancy & Sons, Inc. completed major renovations and alterations to the existing Elementary School. Always staying in close contact to not only the Construction Manager, but the Fox Chapel Area School District staff and Architect, R.A. Glancy was able to complete these updates in a timely manner. Updates included, but was not limited to, New Offices, Common areas, Cafeteria, Library, Art Rooms, Playground, Music Areas, Gymnasium, Auditorium, classrooms and hallways.
Repairs to Trinity South Elementary School – Trinity Area School District

Trinity Area School District issued a multi-prime contract for the Repairs to the Trinity South Elementary School. R.A. Glancy worked close with Electrical and Mechanical Contractors to complete this project in a timely manner. R.A. Glancy completed the removal of interior concrete slabs-on-grade that have heaved due to underlying expansive subgrade; excavation and removal of expansive subgrade; sealing of newly exposed subgrade; and new bar joist and a metal deck elevated concrete slab, over a new ventilated crawl space. This work required removal, salvage, and reinstallation of Classroom casework; removal of masonry classroom demising walls, and replacement with new metal stud and gypsum board demising walls; replacement of doors and frames, and removal and replacement of classroom sinks.
Canonsburg Memorial Stadium – Canonsburg School District


Serving as the Canon-McMillan School District’s main athletic facility, this stadium was initially built up as a formal stadium in the 1970s, however, the grounds that it occupies have been used for athletic events since the 1930s. The stadium is sometimes also called Canon-McMillan Stadium or Canonsburg Stadium. R.A. Glancy was the General contractor for its most recent renovations to expand seating areas, add new locker rooms, and expand parking. It is located just off Jefferson Avenue near the heart of Canonsburg and is adjacent to the district’s Central Administration building.


